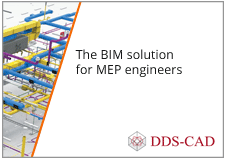DDS-CAD PV

DDS-CAD: The Open BIM solution for MEP engineers
Data Design System (DDS) has convinced customers worldwide with its proven CAD/BIM software for MEP project design. Regarding innovation and functionality, DDS delivers solutions for electrical, plumbing, heating, ventilation, air conditioning and photovoltaic systems. All DDS-CAD products support the Open BIM design process.
Specifically for planning PV projects, DDS has developed DDS-CAD PV. The software enables the planning of PV systems for a number of applications. Whether roof, facade, or ground mounted, the system can be planned and visualized in 2D and 3D.
“Benefit from integrated multi-disciplinary control functions such as clash detection, model validity checks, correct object connections, cross-disciplinary collision detection and real time clash prevention.”
–




