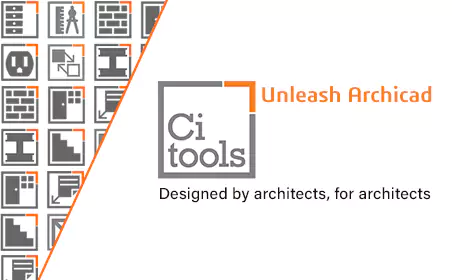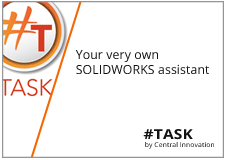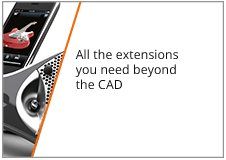Ci Coverings

Add realism to your Archicad model by applying 3D modelled skins to walls, slabs, columns and roofs in both 2D and 3D views.
This tool will add depth and detail to the surfaces of your Archicad projects. The surfaces are represented in your 2D, 3D, section and elevation views and they even retain their correct proportions when object sizes are changed.
The surfaces created maintain an automatic relationship to the primary elements, and whenever it is updated or changed, the attached 3D modelled objects update correspondingly.
“If you don’t use the roof covering, you’re crazy. The fact that it will quickly model your roof sheeting, flashing, soffits and gutters virtually instantly is fantastic.”
– D Craig
Twinmotion is a powerful, yet easy to use 3D visualisation tool that...
[getImageCategory]
Request live demo
Related Products
Your own personal SOLIDWORKS assistant, providing you with a powerful set of...
[getImageCategory]
Ci Objective tool now combines the functionality of the Ci Extrusions and...
[getImageCategory]
Ci Keynotes allows you to annotate your drawings quickly and simply with...
[getImageCategory]
Design Automation software to quickly and easily create and configure custom products...
[getImageCategory]


