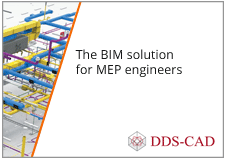DDS-CAD Mechanical & Plumbing

DDS-CAD: The Open BIM solution for MEP engineers
Data Design System (DDS) has convinced customers worldwide with its proven CAD/BIM software for MEP project design. Regarding innovation and functionality, DDS delivers solutions for electrical, plumbing, heating, ventilation, air conditioning and photovoltaic systems. All DDS-CAD products support the Open BIM design process.
DDS-CAD facilitates complete design and calculation of pipe and duct systems. Volume and area calculations are included in the automatic intelligent building model. Integrated calculations cover heat load, pipe dimensioning, potable and drainage systems as well as mechanical ventilation, pressure loss and air flow requirements.
“Benefit from integrated multi-disciplinary control functions such as clash detection, model validity checks, correct object connections, cross-disciplinary collision detection and real time clash prevention.”
–

